|
|
|
|
ECTP-CEU Newsletter n° 2
November 2011
|
|
|
|
|

All info contained in this Newsletter as well as a lot of other information is available on ECTP-CEU website.
Please consult our website at www.ectp-ceu.eu where you will also find an agenda of worldwide planning events.

|
|
|
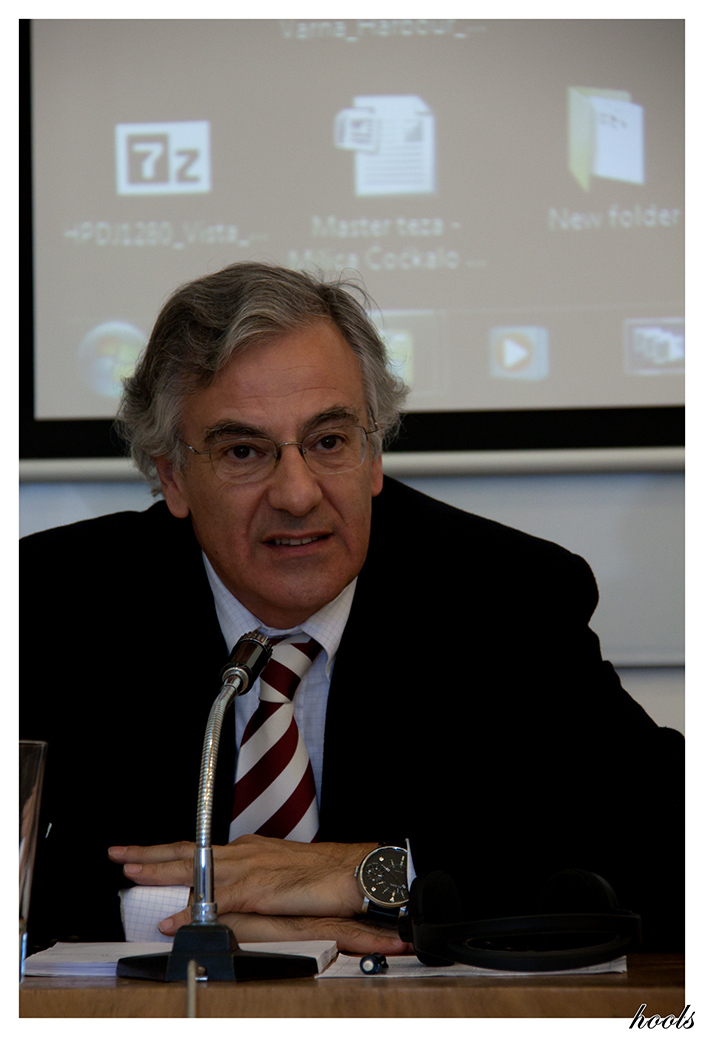 |
|
The Decade of Spatial Planning and the Celebration of the Centenary of Spatial Planning
Let us celebrate the Centenary of European Spatial Planning, mindful of current significant problems facing society and the need to safeguard the future, and conscious that solving them creates responsibility of every one of us, using the present citizenship to safeguard the future. We should however also remember that in the past when there have been great problems in cities and regions, they were overcome through the application of the art and science of planning and the democratic participation of citizens.
At the beginning of the twentieth century, Europe endured the First World War from 1914 to 1918. Influenza pandemics between 1919 and 1920 killed more people than the Great War, making this outbreak one of the worst epidemics in human history. The depression which began in 1929 affected the world economy for several years, followed by the destruction resulting from the Second World War. Housing, sanitation and other aspects of urban life were sub-standard and in some cases chaotic.
|
|
Today the quality of life is incomparably better than in those times. Let us be mobilised to solve our present problems by taking the longer-term view, using our knowledge to improve the quality of life now and to safeguard it for the future.
During the last century, spatial planning developed new ideas such as the Linear City, the Garden City and Modernism. These still influence spatial planning today. Important books have been published. New methodologies and designs have been conceived which are still in current use or updated. Regional approaches have been developed and new town initiatives launched. Green space has been promoted in regional planning and the importance of continuous green elements in urban design emphasised. The importance of urban plans has been established and the obligation to develop plans for cities enshrined in law. New housing and new urban standards have become compulsory, whilst social housing has been promoted.
This has all been supported by the creation of planning institutions, and the implementation of financing systems. The first professional associations were founded. The first local authority planning departments were created. As towns and cities have expanded, annexing nearby communities and villages, it has also become necessary to impose control mechanisms to protect the heritage of the built and rural environments and to ensure the implementation of the plan.
These changes in spatial planning came one after another, influencing each other and furthering Arts and Sciences in an atmosphere of exchange, of acquisition of knowledge and of development of Society. Open competitions took place along with international congresses and exhibitions. The contact between planners in Europe and the USA and elsewhere, for example, Australasia, has enriched knowledge and experience. Spatial planning courses were established and specialised journals published.
The next Decade of Spatial Planning (2011-2020) is therefore an opportunity to celebrate these planning milestones, whether they are centenary or more recent events. It is opportunity to involve all those involved in planning, including politicians and other actors in order to:
• discuss the issues facing spatial planning;
• look for new ways to overcome the current crisis;
• overcome the challenges of emerging problems;
• create new ways and programmes of cooperation;
• mobilise cooperation between associations.
We in ECTP-CEU have been celebrating 25 years of collaboration between planning associations across Europe. The Societé Française des Urbanistes (SFU) is celebrating its centenary this year, and has prepared a wonderful exhibition of its history to be shown in 10 French regional capitals and several European capitals. Let us join the Asociatión Española de los Técnicos Urbanistas (AETU) in celebrating 35 years in the beginning of November this year in Madrid.
Let us join the Association of European Schools of Planning (AESOP) in 2012 to celebrate 25 years of its work.
Let us join the International Federation for Housing and Planning (IFHP) in celebrating its centenary in 2013.
Let us join the Royal Town Planning Institute (RTPI) when it celebrates its centenary in 2014.
Please let me know of any other important events that should be celebrated during The Decade of Spatial Planning (2011-2020) such as: the creation of planning and planners institutes and associations; plans that upgraded planning knowledge; publication of important books, reports and laws; important congresses and exhibitions; new courses; reviews of planning; important housing events; etc.
João Teixeira
ECTP-CEU Vice President and Honorary President
November 2011
|
|
-
Editorial by João Teixeira, Vice President and Honorary President
-
ECTP-CEU General Assembly November 2011
-
ECTP-CEU 9th Awards 2011-2012
-
imagina 2012: The European 3D Simulation and Virtual Technology Event
-
European urban summer course - young planners event - quality of space-quality of life
-
A first step to a common language and terminology in Spatial Planning in Europe
-
EFLA is promoting the Young Professionals in Landscape Architecture Competition
-
30th AETU Aniversary
-
Consultancy in Planning and housing policy for the Angolan government
-
International conference Jacques Gréber - urbanist and garden designer
-
Urban Development, Climate and Environment as competitive advantages
|
|
|
|
Our Autumn General Assembly took place in Paris on November 4 and 5, 2011 at the Palais de Iena, built by Auguste Perret near Trocadero, hosted by the French Society of Urban Planners (SFU) who organised the World Town Planning Days:
The Challenge of Urban Transitions PARIS 3/4/5 November 2011
2011 is the year of the centennial of the French Society of Urban Planners (SFU), the first of a series of centennials of planners’ professional organizations in Europe and around the world.
For this event, the French Society of Urban Planners and its partners invite to think, debate and propose, thanks to 100 years of professional experience in urban planning, about transitions of future cities that cannot be ignored, in order to better live in it together.
The climax of these encounters, with exhibitions open to all, will be held the 3rd, 4th and 5th of November 2011, at the Economic, Social and Environmental Council, during the “World Town Planning Days” in Paris.
 Download here the full information Download here the full information
|
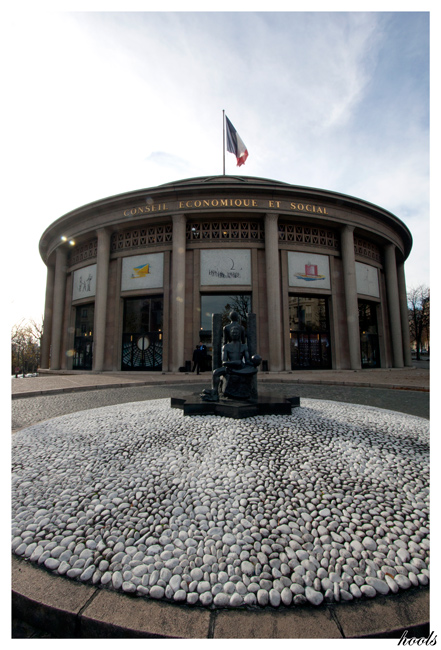 |
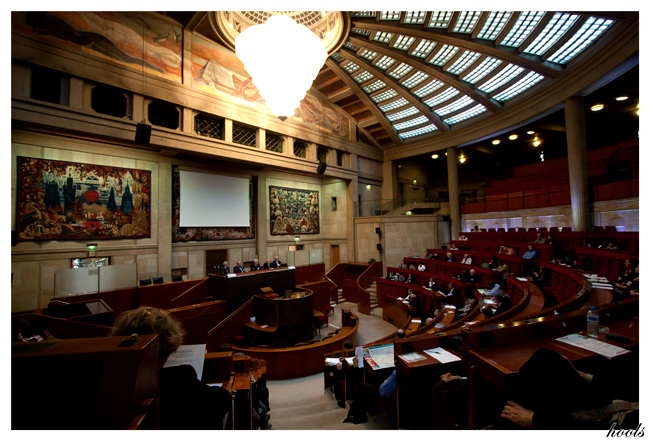 |
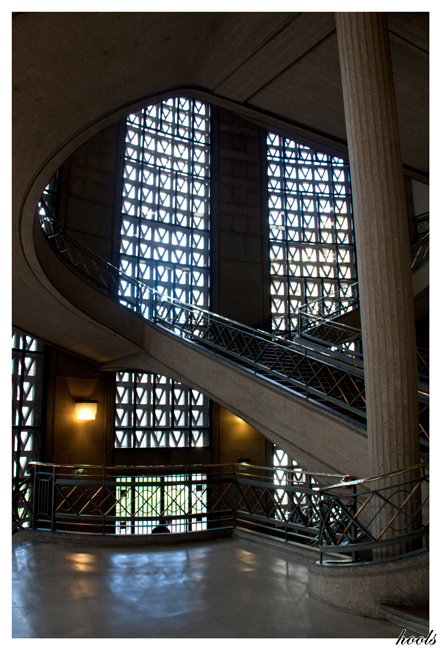 |
|
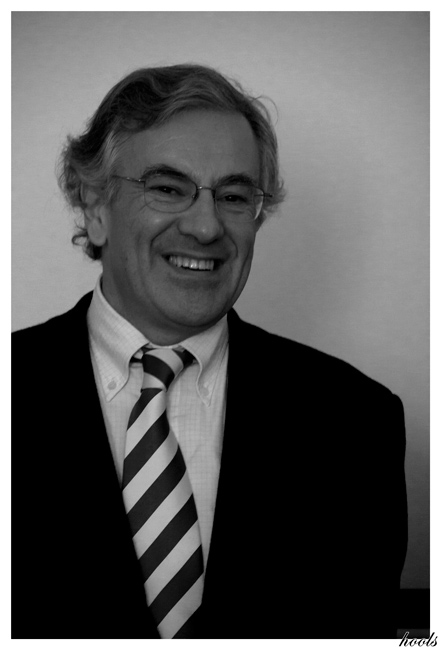
|
ECTP-CEU Executive Committee news
At the General Assembly of Saturday November 5 2011, ECTP-CEU Presidency passed from João Texeira to Dominique Lancrenon and a new Executive Committee was constituted.
João Texeira is now Vice-President.
ExCo members Petter Wiberg & Miran Gajšek were replaced by the elected Henk van Der Kamp & Ignacio Pemán.
Henk van Der Kamp is the new Treasurer.
|
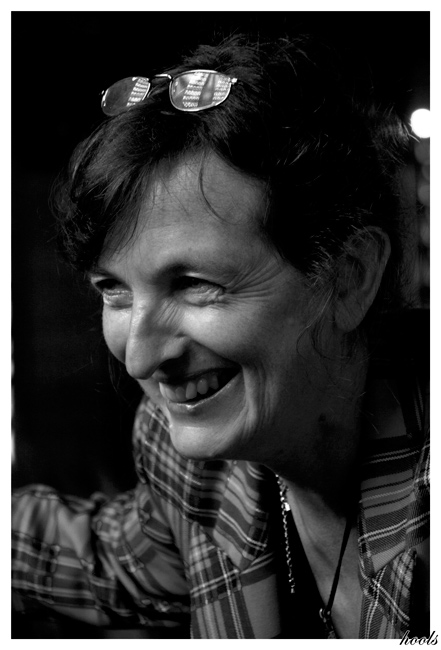 |
|
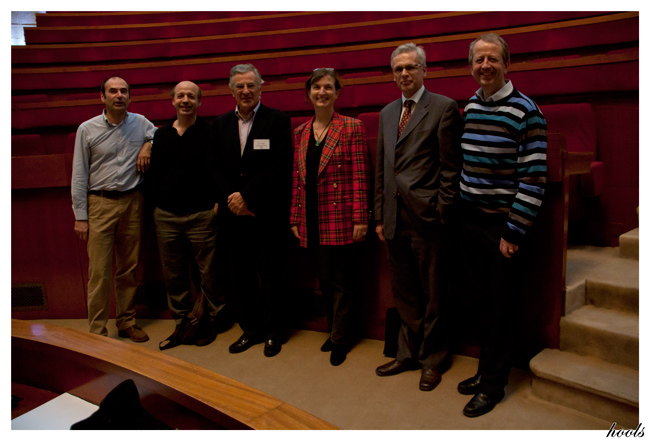
The newly formed Executive Committee:
Bruno Clerbaux, Ignacio Pemán, João Teixeira, Dominique Lancrenon,
Henk van Der Kamp & Vincent Goodstadt
|
|

|
|
ECTP-CEU 9th Awards 2011-2012
ECTP-CEU, with the support of the Committee of Regions, invites you to be candidate for the 9th European Urban and Regional Planning Awards 2011-2012.
The European Urban and Regional Planning Awards, conferred by ECTP-CEU, give recognition to planning strategies, schemes or developments which make an outstanding contribution to the quality of life in urban and rural regions of Europe.
The aims of the Awards Scheme are to:?
-
Demonstrate to the general public, and to the planning profession in particular, successful and innovative planning projects and developments through which the quality of life of European citizens is enhanced and improved, socially, economically and environmentally.?
-
Promote the views, ideas and Vision of ECTP-CEU on the future of European cities and regions as expressed in the New Charter of Athens 2003 to create and enhance conditions favourable to the promotion of sustainable development.?
-
Illustrate the diversity and wide scope of planning activity today: in regeneration of urban and other areas, economics and leisure, transport and traffic management, as well as promoting economic and social cohesion, enhancing cultural identity, to mention but a few.?
-
Demonstrate clearly the advantages of the participatory planning process, facilitated and enabled by professional planners, showing how the co-operation between and the direct participation of stakeholders, Local Authorities, development agencies and interested citizens can have a synergistic effect of benefit to the whole planning process.?
-
Illustrate the growing significance of the concept of “territorial cohesion” and explain through programmes, plans, concepts and best practices how planners and other stakeholders in spatial development reach across borders to formulate joint strate- gies for tackling problems in an interconnected world.
Read More
|
|
|
imagina 2012
www.imagina.mc
The European 3D Simulation and Virtual Technology Event
With support from ECTP-CEU
presents
URBAN PLANNING & GEOSPATIAL 3D
AN IMMEDIATE CHALLENGE
International conference & exhibition dedicated to 3D geospatial technologies and data for urban planning
Monaco 7-9 FEBRUARY 2012
|
|
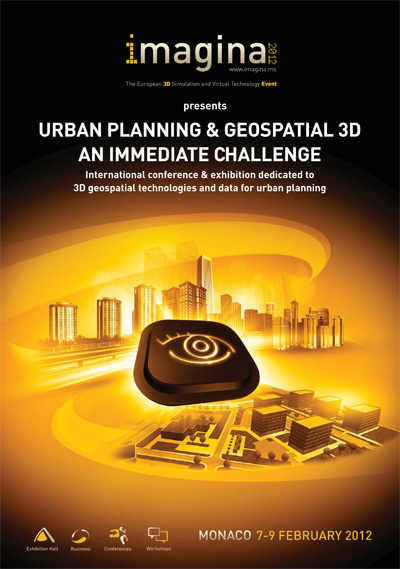
|
INTERNATIONAL CONFERENCE & EXHIBITION DEDICATED TO 3D GEOSPATIAL TECHNOLOGIES AND DATA FOR URBAN PLANNING
Under the patronage of its Honorary President, HSH Prince Albert II of Monaco.
A EUROPEAN EVENT SHOWCASING 3D TECHNOLOGIES REVOLUTIONIZING URBAN PLANNING
Dear Colleagues,
The future of European town, cities and local areas requires a comprehensive understanding of sustainable development. This is theoretically obvious, given the way in which the implementation of European policies that aim to fight the phenomenon of urban sprawl has completely changed approaches to designing and reading urban landscapes. Increasing density, better preserving green corridors and urban agriculture and developing cities of short distances are all challenges that meet general approval but which are difficult to pass on.
In order to move from discussion to action, presentational tools are often wanting, while initiatives for creating tools that enable more objective discussion are thriving at a local level. This is because building a sustainable town or city is both a hugely important issue and a measure that requires the use of immense resources in order to prove convincing.
To what extent can digital tools be used alongside the processes employed in making changes to urban structures? What are the advantages of using georeferenced mock-ups in urban studies and in the dialogue that forms around this? How can 3D cartography be used to fight urban sprawl?
Dominique MUSSLIN,
Conference moderator,
Director of the Agency for Economic Development
of the Pays de Montbéliard.
THE GOAL OF THE CONFERENCE
* Increase elected officials and decision makers’ awareness of the issues surrounding digital technologies.
* Develop urban designers’ understanding by providing a comprehensive overview of the digital technologies that are available in their area.
* Facilitate their day-to-day implementation by encouraging people to share their experiences.
* Strengthen dialogue and communication between urban designers and solutions publishers.
MAIN SUBJECTS COVERED
* The consequences of the INSPIRE directive for urban designers.
* What are the advantages of georeferenced virtual mock-ups being used in urban studies?
* How can people work together on a virtual mock-up?
* Using 3D cartography to better fight urban sprawl.
* What is the role of 3D in local coherence planning?
* The use of virtual mock-ups in redeveloping urban centres.
* Natural risks: how simulation can increase awareness.
CONFERENCE PROGRAM
FEBRUARY 2012, TUESDAY 7TH ARCHITECTURE CONFERENCE
Can digital technologies improve the eco-design of buildings?
Environmental regulation constraints increasingly require architects to turn to environmentally conscious and sustainable designs for buildings. BIM and 3D digital technologies have recently been presented as unrivalled tools that now offer proven productivity gains. To what extent does this technological progress help to make building designs more environmentally conscious? Can 3D help us to reduce energy consumption? Can it make the building more sustainable?
FEBRUARY 2012, WEDNESDAY 8TH DIGITAL CITIES CONFERENCE
Improving town management thanks to 3D
Town management involves comparing complex problems for which an increasing number of digital mock-ups have appeared over the last few years. For obvious financial and practical reasons, towns and cities are moving towards specially developed and long-lasting digital mock-ups, based on reliable geo-spatial data. imagina invites all European towns and cities to come and compare views on the issues surrounding, limits of and prospects for the digital towns and cities of tomorrow and methods of managing them.
FEBRUARY 2012, THURSDAY 9TH
9:30 – 11:00 3D – 3D &THE EUROPEAN TARGETS CONCERNING SUSTAINABLE TOWN PLANNING
- Dominique LANCRENON, President of the European Council of Spatial Planners.
Sustainable urbanism and Europe, a ‘happy’ match.
- Brigitte BARIOL, Delegate general of the FNAU
A new perspective for sustainable urban planning in Europe.
- François SALGE, French Ministry of Transportation, Equipment, Tourism & Sea
The INSPIRE directive challenges – what is at stake?
- IGN France Free access to the RGE, a 3D revolution in urban planning.
11:30 – 13:00 3D – RAISING AWARENESS IN URBAN DESIGN THANKS TO 3D
- Martin BERCHTOLD, Coordinator of a Berlin-based work group on the topics of urbanism, GIS and 3D.
- Sylvain CZECHOWSKI, Director of the Catalane Urban Planning Agency.
The advantages offered by 3D when designing long term land development plans (Schéma de cohérence territoriale, or ‘SCOT’).
- Jacques TESSIER, Urban Planer, General Council of the region of Herault (France).
Land use and occupency measurement methodology thanks to 3D.
- Luc SALVAIRE, ENSAIS Architect, Vice-President of ACAD.
Working alongside elected representatives in the presentation of a project through 3D.
14:30 – 16:00 3D – FACILITATE COLLABORATION BETWEEN PLAYERS IN URBAN DESIGN & PLANNING
- Nathalie GENDRE, SPLA Lyon Confluence. I Catherine ALFARROBA, Deputy Mayor in charge of town
planning for the city of Clichy-la-Garenne.
- Nuno PINTO, professor at the university of Coimbra and author of a book looking at how 3D can be shared and put at the service of all parties involved in urbanism.
16:00 – 16.30 CONCLUSION & ROUND TABLE
|
The European Urban Summer Course took place in Lusofona University in Lisbon, from the 24th of September to the 1st of October.
The Summer Course was promoted by ECTP-CEU, AESOP, IFHP, ISOCARP and EURA.
The young professionals from several European countries and Brazil, together with seasoned academics and practitioners, had the opportunity to work together and to discuss some of the most important planning topics in a platform of debate and exchange. It was an important occasion for the trans-European understanding of planning matters. As it usually happens in these courses, the good understanding of the specific language of planning was fundamental for a constructive dialogue. The translation of the glossary of planning terms to several languages was therefore key to the dialogue between planners from several countries.
The Quality of Space was explored : definition, meaning, methods of evaluation, monitoring and scope for improvement.
Practical applications were through some local plans.
|
In spatial planning in Europe the same term, such as “territory”, “plan”, “project”, and “spatial planning” correspond to different concepts in some countries of Europe. Even when the same word is used, the corresponding concepts are different. Such is the case with “aménagement du territoire”, which has different meanings in France, Belgium and Luxembourg. Indeed, very few terms in spatial planning have a European common interpretation. It is important to avoid ambiguous terminology.
While respecting local culture and traditions, it is important to have a common language and terminology in spatial planning. This is needed to share problems, to discuss practices, to debate common principles and prospective solutions. Indeed, other fields such as mathematics, physics, chemistry and engineering have a common language.
Glossaries can contribute to the reduction of ambiguous and confusion terminology. That would be the first step.
The CEMAT, European Conference of Ministers of Spatial Planning of the Council of Europe, created in 2007 the Spatial Development Glossary with 68 terms and concepts used in spatial planning. The glossary was published in English and French.
With the agreement of CEMAT, ECTP-CEU is promoting the translation of this glossary to other European languages. The translation is made by local spatial planning institutions.
You can consult in the ECTP-CEU website the versions in: Bulgarian, Dutch, English, French, Italian, Macedonian, Portuguese, Romanian, Serb, and Spanish. See here.
|
|
EFLA, the European Federation of Landscape architecture, is promoting the Young Professionals in Landscape Architecture Competition.
EFLA’s main aims are the promotion the profession of landscape architect at an European level, the representation of the profession with the institutions of the European Union, the Council of Europe and other pan European bodies, and also the provision of an active framework for spreading information about landscape architecture both within and outside the profession, with specific reference to maintaining comparably high standards of education and professional practice.
This year EFLA is organizing a new competition in order to promote European good practice among young professionals and dynamize debate and exchange among professionals. The launching of the competition will be in Tallinn, Estonia, during the General Assembly, and the deadline for works to be presented will be therefore the end of February.
There will be two categories of competition entries:
On site:
- PROJECTS – submissions that contain non?realized projects, student projects in relation to a specificspace, place, or site.
- IMAGES ? submissions that include photographs, plans, drawings of realized landscape architectural(LA) projects, land/landscape art installations or any LA connected work that has been created inrelation to a specific space, place, or site.
Off site:
- PROJECTS – pages that contain non?realized or conceptual projects, etc.
- CONCEPTUAL IDEAS – a broad category that can include pages with any creative work: writtendescriptions of ideas and especially artwork (drawings, poetry, short essays, scenes from films,photography, animations, comic books, etc.) created by landscape architects. Competition entries will be accepted from those aged 35 years or under.
João Teixeira will be one of the members of the jury.
|
A conference is organised next 11th and 12th November in Madrid by the Spanish Association of Town Planners,(AETU), in order to celebrate the 30th anniversary of its foundation.
The ECTP-CEU is invited at this event.
AETU was founded by former technical planners students from the “Centro de Estudios Urbanos” and “Instituto de Estudios de Administración Local”, in order to keep students relationship and to develop new training initiatives. Two of most important teachers, Fernando Terán and Francisco Perales have been invited to give lectures and in the afternoon two workshops will take place to stimulate membership discussions on town planning problems of XXI century and the role of planners.
In the evening there will be a diner. The meeting will finish next day with a technical visit to the new park along the river Manzanares.(illustration and link to brochure download: http://www.aetu.es/
|
|
Angola, 4-9 September 2011
Proposed by UN-HABITAT, we were invited by the Ministério do Urbanismo e Construção, MINUC of Angola, the three planners associations: International Society of City and regional Planners, ISOCARP, Iberoamerican Federation of Planners, FIU, and the ECP-CEU, to participate in a seminar of senior politicians, (Minister, Secretaries of State, regional governors, ..) and senior technical staff (minister's advisers, general directors, department heads, ..) to discuss the stra¬tegic housing and urban policy in Angola.
We went on behalf the ECTP-CEU the two delegates of UN-Habitat, João Teixeira and myself (Lluís Brau).
The seminar in Portuguese, the official language of Angola, took place in Huambo, Angola's second city (one million inhabitants), the 6th and 7th September.
Angola, a country with significant natural resources (oil and diamonds), is in hard reconstruction after 40 years of war, (15 of independency plus 25 of civil war).
The seminar focused mainly on rehabilitation policies of major urban slums areas, the "muceques" surrounding the cities, (about 80% of urban population), that continue to grow.
The government foresees to allocate large reserves of developed land around the cities, "plots with services" in order to absorb the new urban growth.
In Angola all land belongs to the state that can grant concessions and leasing contracts to privates.
The days before and after the workshop we could explore the chaotic city of Luanda and its metropolitan area, (7 mill. inhabitants). We visited the massive and controversial public estates of housing, 20-30 kms from the city centre without public transport. They are large settlements generally built by Chinese companies. Low density residential “garden cities” lacking facilities and commercial services.
Houses are delivered without basic urbanization: paving, gardening, electricity, water supply and sewage network. People live with electricity generators powered by oil, buying water to private tankers trucks and draining through individual septic tanks.
Once the Seminar concluded, the Angolan government proposed to the three planning associations support for organizing short courses and workshops for "training trainers", specifically directed to new urban developments, "plots and services" posed at three levels:
- Layout plans, connection with the city general networks: roads, services, green areas, facilities and infrastructures (water, gas and electricity).
- Urbanisation projects: water, electricity, gas supply, sanitation, solid waste management, landscape and gardening
- Self-organization and self-building of stakeholders. Economics, grass root organization, economic building techniques
We are waiting for the terms of reference proposal, that the Angolan government will send us.
Lluís Brau, 03-10-11
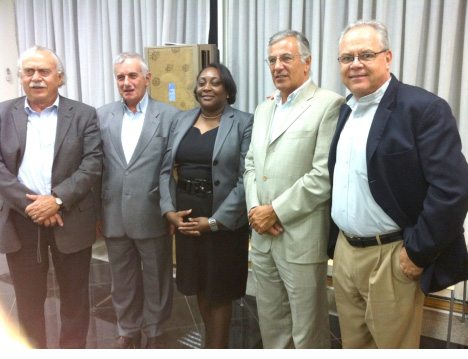
FIU, ISOCARP and ECTP-CEU representatives with Dra. Mariana Santos of MINUC
|
 |
|
|
|
Serralves Foundation decided to organise a conference on Jacques Gréber (1882-1962), the French planner and architect, responsible for designing Serralves Park. We know that Casa de Serralves is the product of many authors and also where the interventions of its owner, Carlos Alberto Cabral, 2nd count of Vizela (1895-1968) and of the architect José Marques da Silva (1869-1962) are very much in evidence.
Jacques Gréber graduated as an architect from the Ecole de Beaux Arts de Paris in 1909 and worked for much of his career on the American continent (USA and Canada) in town planning and garden design but also in Europe, mainly France. His park and garden projects to a certain extent mark the end of the great properties/estates of the American industrialists inspired by the French classical garden in the style of André Le Nôtre. His intervention in Serralves, which dates from 1932, may be considered as a final example. In 1937, Gréber was the head architect of Paris International Exposition.
Jacques Gréber taught Robert Auzelle (1913-1983), an incontestable figure of the city of Porto, who produced the city’s plan of 1962. The idea behind this conference was to deepen this coincidence and inspired by Jacques Gréber seize this opportunity to explore the relationship between garden art and town planning and revisit feats and influences in the city of Porto of the 1930s to the 60s, using Serralves as a privileged venue in which to reflect on and discuss architecture, garden art and town planning.
This conference was certainly of great interest to a wide range of professional figures engaged in city and garden design, as well as students and investigators.
Curators: Teresa Andresen, Manuel Fernandes de Sá
Production: João Almeida, Herminia Couto, Ana Oliveira
ECTP-CEU was one of the partners of this conference.
>> all info here <<
|
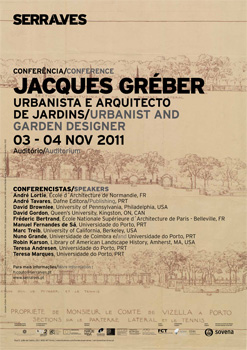 |
|
|
|
|
News from RTPI
RTPI is the official ESPON Contact Point for the United Kingdom. We are very active in promoting the research findings of ESPON and making links between national Contact Points. In fact we dedicated the week of 26th-30th September 2011 as ESPON Week, finishing with a seminar on 'Planning for Growth - what can we learn from Europe?'. It focused on how planning can enable sustainable growth, and how ESPON findings can be used to inform policy-making. The publication – and the presentations from the day – are now online.
|
|
With a population of 250.000, Bergen is Norway's second largest city and the capital of Western Norway, which is the leading region for all significant Norwegian export industries. Bergen is also a vital centre for art and culture.
Bergen has a rich cultural life, including higher education and established cultural institutions that contribute to the development of the city. In the process leading to the Strategic Economic Development Plan for Bergen 2006-2009 it was emphasized that this cultural life makes the region attractive for inhabitants and companies. Other strategic documents developed are: “New Cultural Strategy 2003–2013”, “Bergen City of the Arts 2008–2017”7, “Plan of action for Rhythmical Music 2004–2007”, “Arts Plan for 2006–2016” and “Plan for the international artistic and cultural policy of the city of Bergen 2006–2009”.
We find it important that Bergen city has an arts policy for the period 2008-2017. An important aspect is that culture industries development is also emphasized within the framework of the strategic planning document for economic development. Some of the important directions stated in the policy documents of the city are:
- Ensuring artistic freedom-allocating more budget for innovative projects.
- Improving conditions for art and artists.
- Emphasizing the role of art in creating a sense of identity in a diverse and multifaceted city.
- Developing further Bergen’s artistic identity.
The new action plan of the city of Bergen will support three new institutions: Incubator for creative industries; Network organisation for design and Audience Development Company.
We also find it important to discuss the role of local governments in developing a cultural policy and creative economy which mobilises diversity, job creation, economic development, urban regeneration and investing in the creative infrastructure and design. In this way the city of Bergen aims to connect its cultural history with the development into a modern city.
The City centre
The urban spaces and city squares (called “almenninger”) are a product of a mediaeval town plan, of European urban traditions, sea transport, the West-Norwegian landscape, shortage of ground space, density of population and the Bergen urban culture. The “almenninger” are physical expressions of a public right of access, and the physical space can be perceived as an example of the right of every individual to participate in processes relating to the development of the city.
Imagine a plaza or town square bustling with people who are greeting each other, buying, selling, and exchanging ideas! Parks, plazas and squares succeed when people come first, not design.
The historical qualities of the urban spaces are the city’s greatest asset and form the basis for city life, experiences and identity. The blend of residential houses, shops, offices and businesses makes the urban spaces busy thoroughfares, places to linger and venues for numerous activities all day long. The locations and qualities of the urban spaces are the backbone of the city’s movement pattern. These qualities should serve as a model for urban structure in the densification areas.
The centre of Bergen, with its concentration of economic, social and cultural activity, is a dominant pivot in the urban structure.
Good accessibility, pedestrian friendly zones and the prioritisation of public transport are essential if the centre is to serve its function and maintain its attraction. All handling of heavy goods should be removed from the centre, which must also be protected against unnecessary road traffic. Environmental qualities will be emphasised. The improvement of streets and urban spaces has
high priority in the Bergen Programme (2010-2015). The City has also contributed substantially to this development over its own budgets.
Industrial and commercial areas
Bergen wants to strengthen its position as an attractive city for expertise-intensive businesses and commercial service providers. These businesses are very interested in locations near the city centre. There are substantial transformation areas in central parts of the city that will generate continued growth in new housing developments and new jobs.
All the central areas defined in the municipal master plan also represent great potential for offices and service industries. Regulations and guidelines have been drawn up for the establishment of retail businesses in Bergen. It is recommended to locate large retail businesses in the centres of the city districts or the city centre. Stores for space-intensive goods can be located in some of the industrial areas provided there is good access to the transport system.
The strategic business plan is rooted in Bergen Scenarios 2020, which is a unique collaborative project involving private and public sector players. The object of Bergen Scenarios 2020 is to promote value creation in the City of Bergen and County of Hordaland.
Travel and tourism
Bergen faces a number of challenges in terms of its tourism development. Specifically, it is often perceived by international tourists to be an ‘exclusive’ destination. Equally, many of its tourism attractions (such as the nearby ski resorts) have insufficient market penetration in markets outside of Norway. Geographically rather remote in terms of its ground transport, Bergen depends primarily on air travel as the main means of transport access for tourism visitors.
Bergen is also known as "the Fjord Capital" and "the Gateway to the Fjords of Norway" as well as being a well-established cruise port. Bergen has in addition regular calls by cruise ferries from Denmark. And every day, throughout the year, the famous Coastal Steamer "Hurtigruten" starts and ends its popular round trips to the North Cape (Kirkenes and the Russian border) in the port of Bergen.
The revised Bergen Tourist Board marketing strategy scheme will be used to provide essential
infrastructure support across a number of key areas, including training, communications and marketing. All the major stakeholders have established the scheme, including the 400 members of the Bergen Tourist Board.
The broad objectives of the scheme are to:
• support the growth of the economies of Hordaland and Sogn & Fjordane counties, in particular in the more remote rural areas;
• stimulate sustainable tourism and the development of destinations and attractions;
• reduce the need for long-distance travel via connecting ‘hub’ airports and therefore cut down on emissions volumes per passenger.
EcoCity
Urban gentrification is the socio-economic and demographic change in an urban area that results from significant numbers of better-off people buying housing property in a low-income community. As a result of gentrification the average income increases and family size decreases. It often has the effect of what critics charge is an informal economic eviction of the lower-income people due to rising rents, house prices, and property taxes.
The City of Bergen aims to be a good city to live in for all kind of people, students, children, retired people, immigrants etc.
An example: in connection with the action plan for the urban development areas around Damsgårdssundet, a work process has been carried out with the aim of incorporating good universal access qualities when establishing new pedestrian routes from the existing residential areas through the transformation areas towards the city centre, and in the new waterfront promenade. Conclusions and concrete solutions from this work will form a basis for negotiations with developers in the development areas and form a basis for the upgrading of public streets, urban spaces and pedestrian routes in the area. The work will be used to make a local accessibility map, which will also show the gradients in the hilly landscape.
The project will be implemented using a work process in which the following will be involved:
• State Housing Bank
• The Norwegian State Council on Disability
• Miscellaneous elite users and experts
• Section for property development and development contracts
• Public Roads Administration
Our vision for future qualities is that they shall give dignity and attractions to the area.
To sum up how the City of Bergen is working with the challenge of gentrification we can give these key words:
-
Democracy, participation and responsibility.
-
Infrastructure. Sustainable qualities and accessibility for all groups.
-
Housing, planning and administration.
- A combined school and local cultural centre as the heart of the area.
-
Health and social care handling the tasks within the area.
-
Competence development.
In Bergen, we have experienced what it is like to be struck by extreme weather conditions; we have had floods and people have died in their home as a result of rock slides.
Adapting to climate change is an enormous challenge. But if we meet and adapt to the challenges posed by extreme weather conditions, and use crises constructively, I believe that climate and environment can become competitive advantages.
Some examples:
Cities must prepare for modern, attractive and environmentally friendly transport and make it beneficial to use environmentally friendly transport. The long-term planning includes climate, energy and the environment as well as transport, which have been incorporated into the land–use part of the municipal master plan in Bergen.
Because: it is necessary to see the different plans coordinated. Environmentally friendly transport makes businesses more attractive. Good public transport and a well developed network of cycle paths that bring people to and from work effectively and comfortably make it more attractive to work in Bergen.
Region: we need to look beyond our city boundaries, and collaborate with our neighbours.
Bergen Light Rail: A gigantic environmental project, primarily because an urban light railway is a very environmentally friendly means of transport. In addition, Bergen Light Rail entails extensive concentration of building developments along its route, so that an increasing number of people can benefit from the existing infrastructure. The overall result, therefore, is lower energy consumption and greater environmental gains for Bergen.
WELL ADAPTED GREEN AREAS: The City of Bergen is the first municipality in Norway with a comprehensive watercourse plan. We are working to reduce pollution and prevent destructive encroachments in watercourses in order to ensure universal right of use to them as recreational areas. We are also making efforts to make the city’s mountains and coastal areas more accessible for everyone.
FOCUS ON DRINKING WATER: People know that Bergen is famous for its rain, but the city is also at the forefront when it comes to treating water. All drinking water in Bergen has to pass two independent hygiene barriers. The water is first subjected to wastewater treatment and then to UV radiation, thus ensuring that any parasites are killed.
THE CITY IS CUTTING ITS OIL CONSUMPTION: The emissions from an oil-fuelled heater are the equivalent to the greenhouse gas emissions from one year’s car use. Becoming oil-free reduces the emission of greenhouse gases, energy consumption and energy costs. This is an environmental measure that really works!
ENVIRONMENTAL CERTIFICATION: The council has established a special environment fund and all municipal entities will be environmentally certified. The goals include Green Flag certification of schools and kindergartens
Cities of the Future[1]: A local, regional and national 6-year project. The City of Bergen is taking part in a national program named Cities of the Future. In this program we are particularly working with land use and transport, Heating, Consumption patterns and waste and Adaptation to climate change.
BERGEN COLLABORATES ON THE ENVIRONMENTAL CHALLENGES: The Norwegian cities Bergen, Stavanger and Kristiansand (including business corporations) are collaborating on energy solutions of the future. The aim is to strengthen cooperation between energy players in the regions. In addition, these cities wish to take the lead in developing sustainable and environmentally efficient transport solutions and forward-looking use of energy.
Cities must collaborate with industrial corporations: We need trade and industry that seize opportunities.
Today, Corporate Social Responsibility (CSR) is a competitive necessity for industries in order to attract business. Private sector has an important role, alongside other actors, in the economic and social development of its communities. It is an integrated part of any society and is committed to operating in a responsible and sustainable manner.
The reasons for a business to move beyond compliance and undertake a CSR initiative are many and varied but, where businesses do, they do so because it makes economic sense. Given the dynamics of business today, CSR cannot be seen as a rigid engagement and therefore needs to be seen in a different context than the engagement in environmental, social or economic issues by governments.
While the line between government and business activity is not always a definitive one, it is important to realize that governments have a clear role in society through the provision of certain services – such as health and education, wealth redistribution, and as a guarantor of security, amongst others. Governments should look to promote and support the adoption of responsible attitudes and good practice by companies.
Climate change and Human Rights: The City of Bergen would like to see a broad initiative to start work on a new human rights convention which will secure the right to a sustainable future and sustainable decisions within the framework of the climate goals recommended by the United Nations.
The convention can be designed as an additional chapter to the European Convention on Human Rights with the Court of Human Rights in Strasbourg as its highest body or, possibly, as a separate convention with its own court. The convention must build on the individual’s right to a sustainable future. It should be supplemented by the reports written by the Parliamentary Assembly of the Council of Europe concerning the need for internationally binding conventions on climate and environmental issues, with corresponding opportunities to impose penalties or sanctions in the event of non-compliance or of decision-making that flouts the convention and international agreements. So-called soft laws fail to commit nations and do not secure the future of individuals.
Lisbeth Iversen
|
|
|
|
|
|

All info contained in this Newsletter as well as a lot of other information is available on ECTP-CEU website.
Please consult our website at www.ectp-ceu.eu where you will also find an agenda of worldwide planning events.

|
|

If you wish to share this Newsletter - please make sure you do not "forward" as a normal e-mail. You need to use "forward as attachment". The receiver will then receive it correctly. Thank you!
All ECTP-CEU Newsletters are also available on our website with downloadable versions in PDF format.
>> Click here <<

|
|
|
|
ECTP-CEU (aisbl) - Avenue d’Auderghem 63 - B-1040 Brussels - T +32 2 234 65 03 - F +32 2 234 65 01
www.ectp-ceu.eu This email address is being protected from spambots. You need JavaScript enabled to view it.';document.getElementById('cloak78a6e6dfc2b6a1c022b395d721c6700a').innerHTML += ''+addy_text78a6e6dfc2b6a1c022b395d721c6700a+'';
|
|
|
|

